Quick Summary
Take a tour of our Basement Entertainment Room. There is a theatre space, dining area, mini kitchen, and snack station. The perfect space for watching movies, games, and entertaining friends and family.
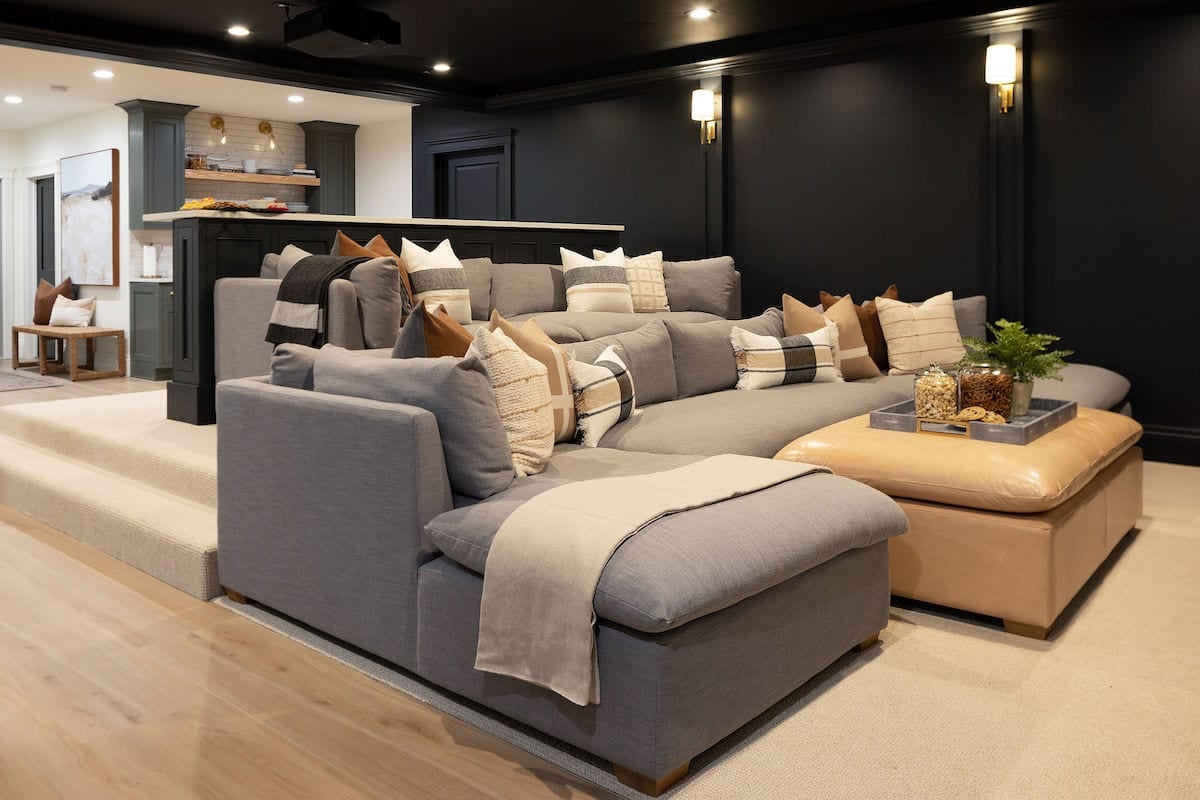
We are excited to share our basement entertainment room with you!
Josh is a general contractor and did a lot of the work, but we also partnered with Chelsey Hale Design and Williams Sonoma Home to make the basement room extra special. I shop at Williams Sonoma all of the time for kitchen items, but was pleasantly surprised by all of their beautiful home products. The quality is top notch and we are SO happy with how it turned out.
We built our house almost six years ago, but left the big open room in our basement unfinished so our boys could play basketball, football, baseball, and roller blade. It was a fun play area for the kids, but we decided it was time to turn the space into an entertaining space the entire family could enjoy.
We watch a lot of sports so we wanted to add a theatre area, but we didn’t want the entire basement to be a dark theatre room with the clunky theatre chairs. We wanted the space to be cozy and comfortable.
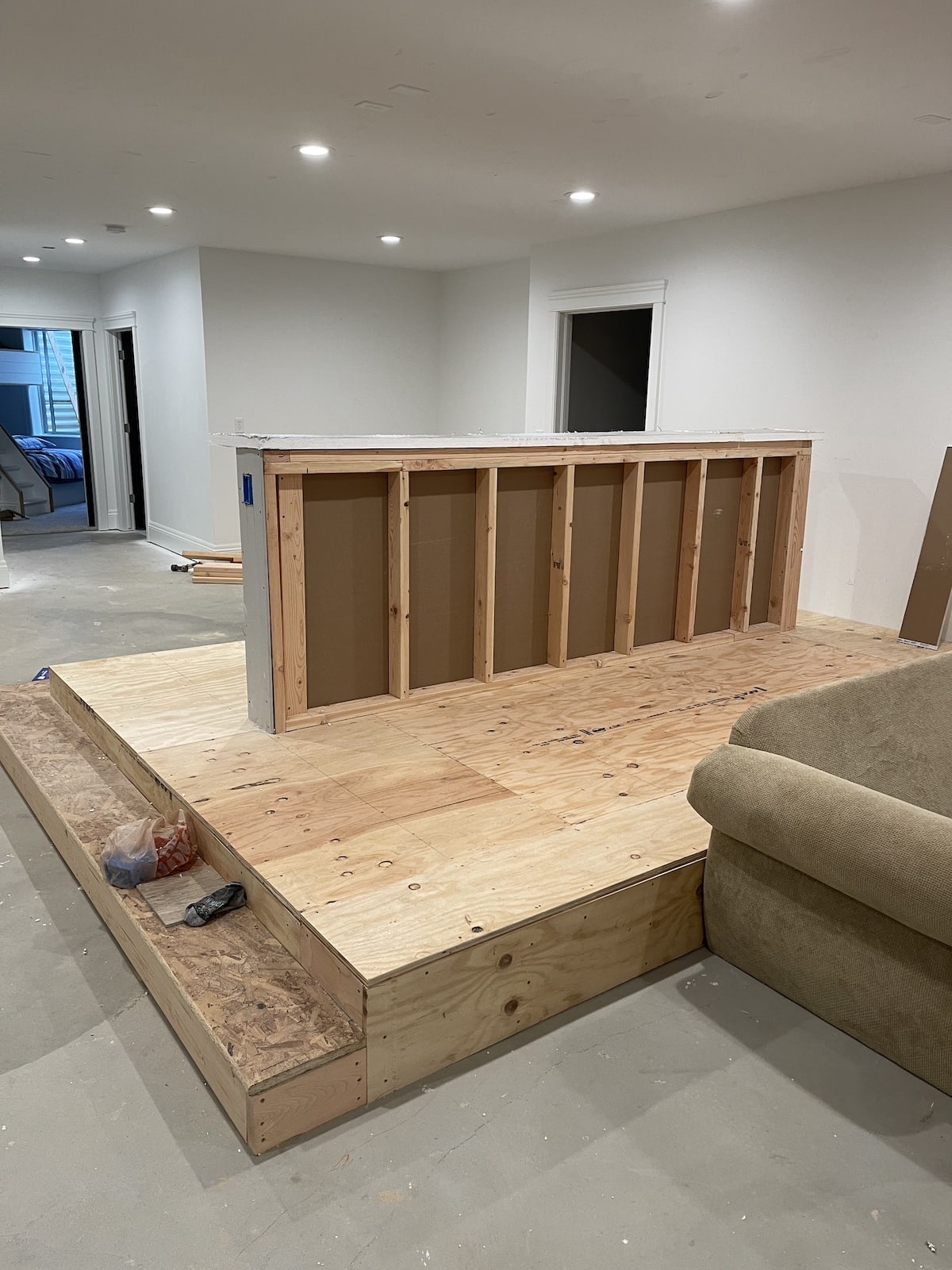
Josh built a platform so we could have two seating levels and a bar for eating and drinking. We put a sectional on the bottom level, a large couch on the second level, and a bar behind the couch with stools.
Willams Sonoma’s sectionals and couches are made to order so you can pick out the size, seat depth, fabric, color, cushion fill, and finish. I love that you can customize every piece. They fit perfectly and they are SO comfortable!!
Josh built a backlit coffered ceiling with columns to add some sconces for lighting. We added a built-in cabinet below the theatre screen for blanket and game storage.
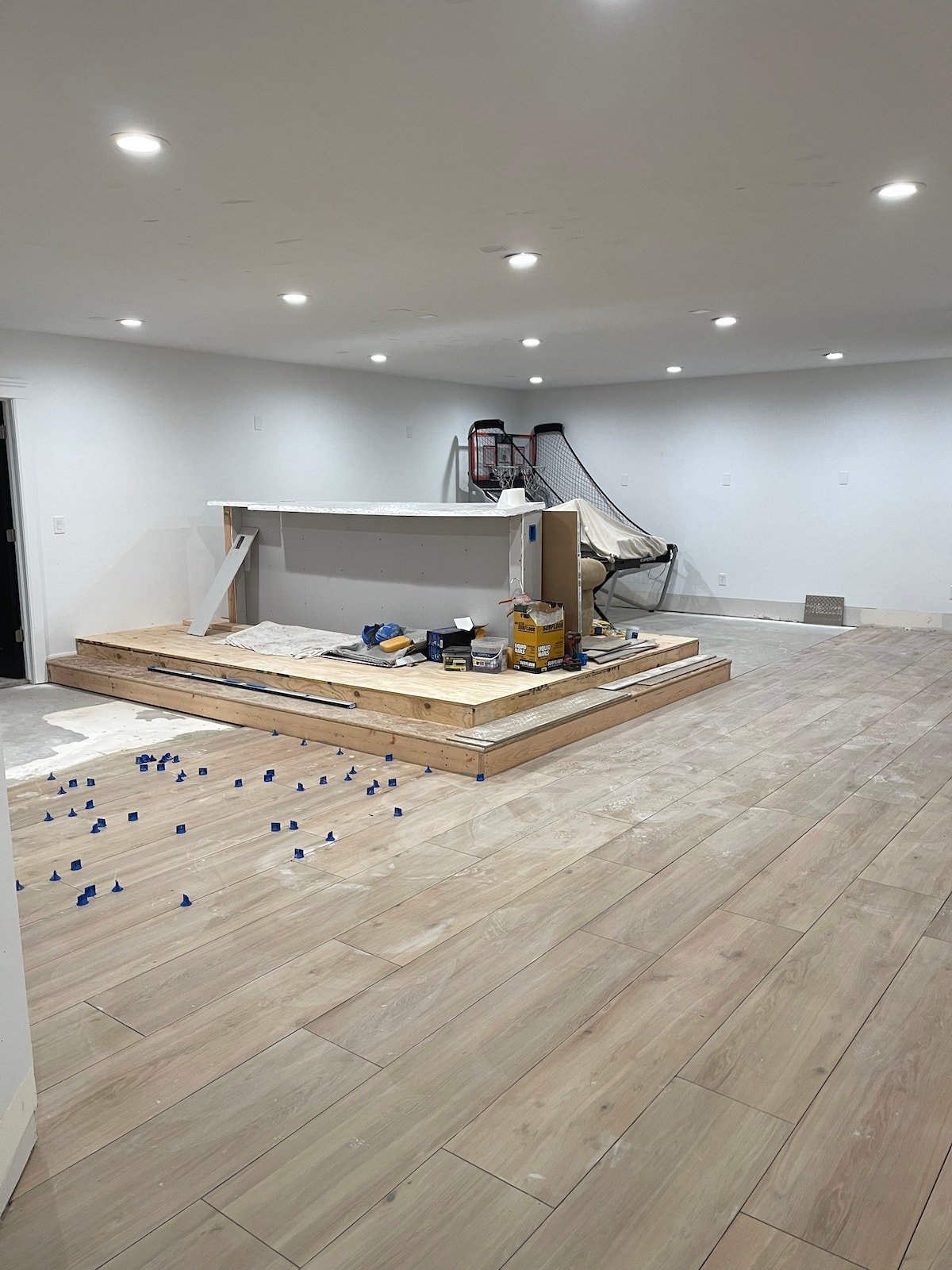
We carpeted the theatre area, but did porcelain tile everywhere else. We have white oak upstairs and love it, but for the basement we wanted a more affordable option so we went with the tile and I actually really love it. It’s hard to tell it’s even tile.
Off to the side, we added a dining table for eating and playing board games. We put in a large table with chairs and Josh built out a bench seat.
There is a mini kitchen and snack area in the back of the room so we can easily make and serve snacks to our guests.
Drumroll please! It is time for our big basement entertainment room reveal!
Scroll down to the bottom for all of the product details and links! Come watch a game with us soon. We always have good snacks:)
Photos by Megan Turley
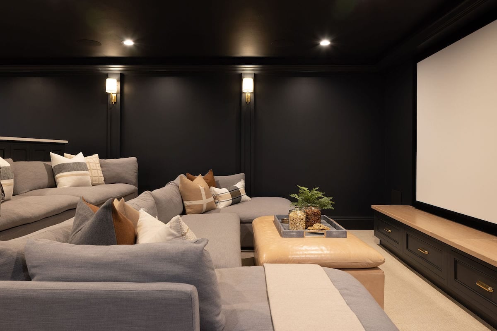
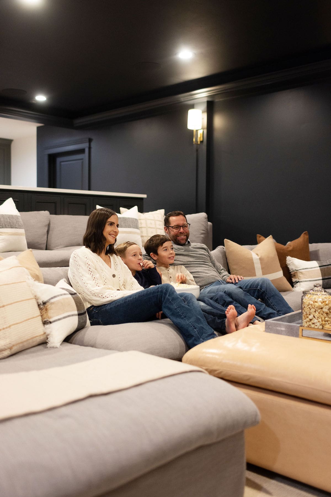
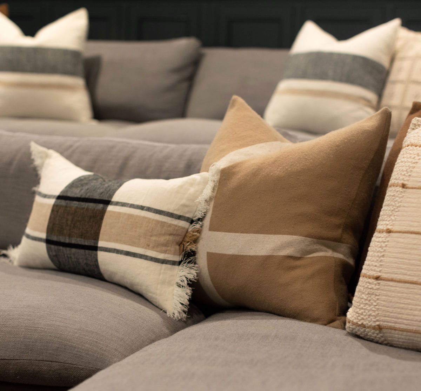
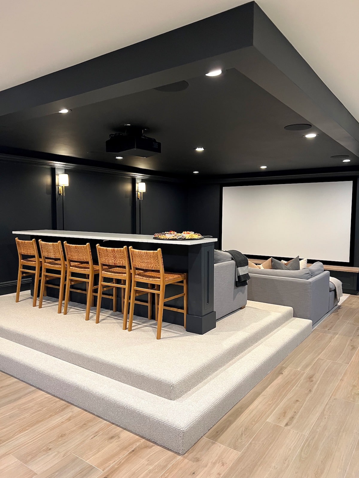
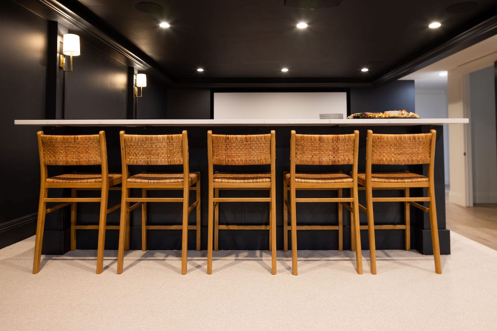
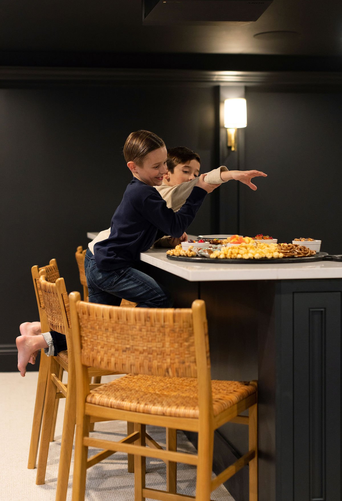
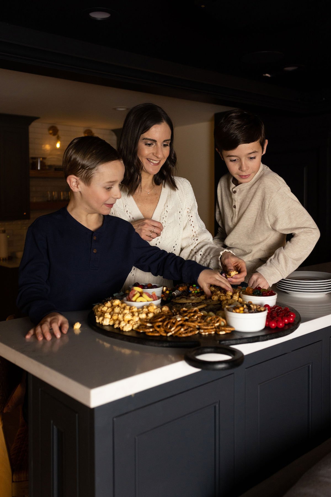
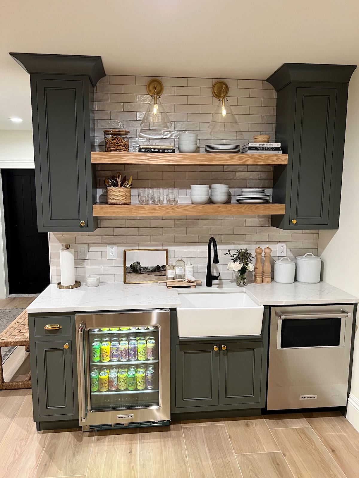
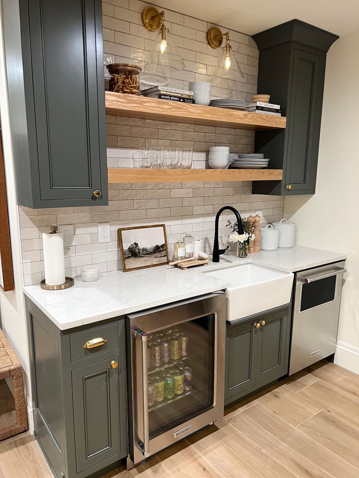
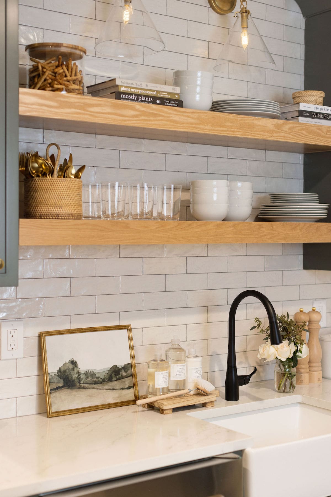
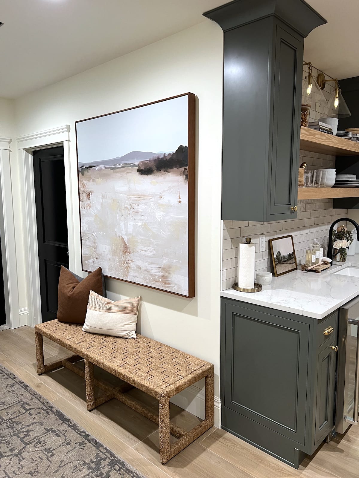
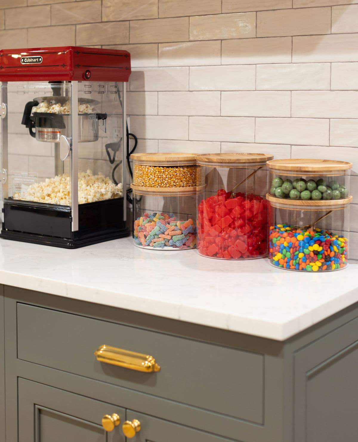
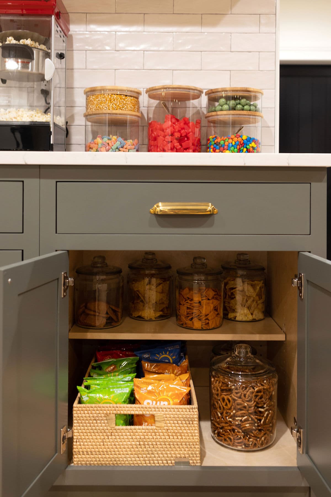
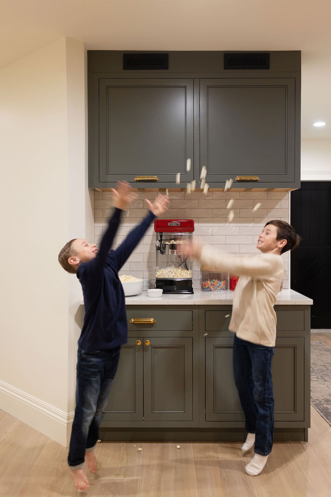
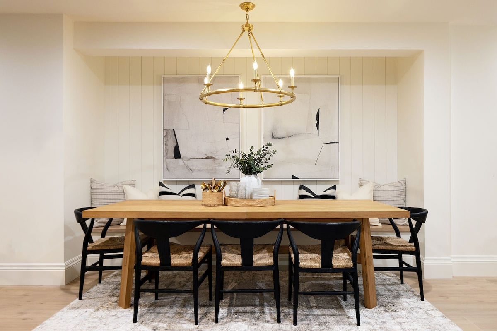
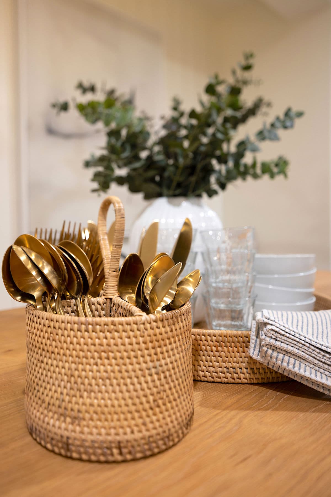
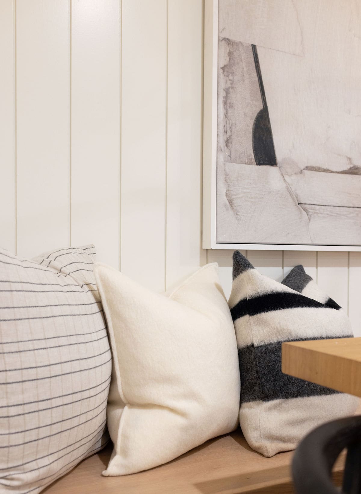
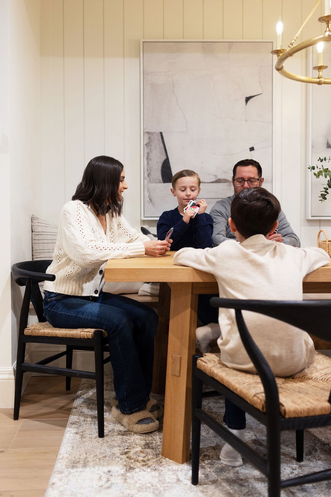
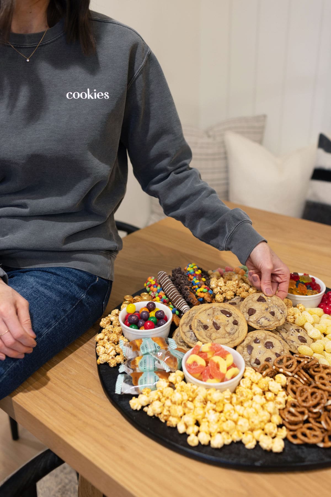
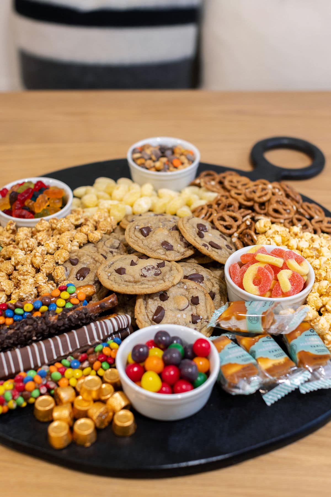
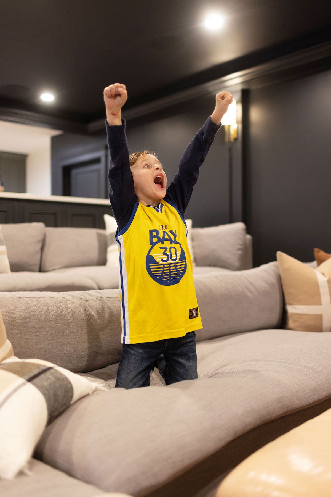
Product Details
I tried to link to as many products as possible! If you have any other questions about our basement, please let me know!
- Paint colors- the theatre area is Off Black by Farrow & Ball and the cabinets are Rainy Afternoon by Benjamin Moore.
- The floors are porcelain tile in natural color.
- The bar and kitchen countertops are Calcutta quartz.
- The projector is made by Sony, but I am not sure on the screen. If you have specific questions, I can ask Josh, he set up the dream theatre system. We can watch 4 games at once and it’s awesome:)
- Laguna Sectional (performance basketweave in color grey)
- Laguna Couch (performance basketweave in color grey)
- Leather Ottoman (in color mushroom)
- Ottoman Tray
- Brass Coasters
- Equestrian Pillow (in color sand)
- Reversible Pillow
- Wool Stripe Pillow
- Pillow Inserts
- Reversible Throw
- Woven Bar Stools (in color natural)
- Theatre Sconces
- Copenhagen Dining Table
- Baldwin Dining Chair (in color black)
- Devon Round Chandelier (in antique brass)
- Art Work (in the dining area)
- White Vase
- Light Woven Tray
- Light Woven Utensil Caddy
- Flatware (in brushed gold)
- Landscape Art (over bench)
- Woven Bench
- Mystic Medallion Rug in the hallway by the bench (in grey)
- Kitchen Sconces (in antique brass)
- Dishwasher and Drink Fridge are by KitchenAid
- Farmhouse Kitchen Sink
- Kitchen Faucet (in matte black)
- White Plates
- White Bowls
- Open Kitchen Tumblers
- White Canisters
- Small Framed Art (in kitchen)
- Salt & Pepper Mills
- Paper Towel Holder
- White Gardenia Set with Cleaning Brush
- Stacking Glass Canisters (with wood tops)
- Glass Canisters
- White Serving Bowl
- Popcorn Maker
- Cabinet Pulls (in unlacquered brass)
- Cabinet Knobs (in unlacquered brass)

It is beautiful! I love that the space is functional and cozy yet so pulled together. You guys did a wonderful job and I am sure you will get lots of use out of the space. You have such great style.
Thanks! We love having a fun space for entertaining and relaxing!
That is an amazing space Maria! Enjoy!
Thank you!
What a space! I wish we had an entertainment room – lol! 😉 I don’t think you guys could have made it nicer. Great choices on the whole design!
Thanks Kristi! We are loving it!
Wow- your basement is SPECTACULAR! What a wonderful family space. Caleb and Maxwell are thriving. This is the epitome of quality family space for a lifetime of memories.
The boys love it! It’s a fun place to spend time together.
The basement is gorgeous! I especially love the platform bar and couch seating. The perfect entertainment area.
Thanks! It’s such a cozy space! The couches are SO comfortable!
This is an absolutely STUNNING basement transformation. We have a large open space and always wanted to have a movie area but never thought of building an elevation.
May I ask how tall your ceilings are?
Thank you!
Effie
Thank you! Our ceilings in the basement are 8 feet 9 inches.
Love your theater room. We’re currently building and leaving the basement unfinished as well. This post has given me so many ideas. Thank you!
You are welcome! Best of luck with your home.
Well done. This is impressive. As a husband tasked with replicating, can you share the dimensions for your platform and what materials you used? Thanks!
Also, can you share what projector, projector screen, and sound system you guys chose?
It turned out gorgeous, many happy hours will be spent there. Great job!
Thanks Kerri!
Beautiful! I am so jealous! But happy for you.
Thank you! We are loving it.
So beautiful!! Looks like the perfect cozy spot to watch a movie or game!!
It sure is!!
That is really awesome. All the space is used so well. Love it!
Thanks Linda!
hey girl- love the basement!! Oh so cool!! I would love to come over and hang out-but….I live in Oklahoma. Josh did a great job!!
I love it! So cozy and fun!
That is a very impressive room. It looks like something from inside a royal palace! But it does look so warm and snug.
Thank you! It is a cozy room and fun to share with family and friends.
This is stunning! I really like how you pulled two neutral palettes together- so much nowadays is just gray but the pops of tan really add warmth.
Thanks Debbie!
Beautiful!
Thanks!
The space is beautiful, what a great great gathering space for all sorts of entertaining! Would you mind sharing where you got the fringed lumbar pillow with the charcoal and brown stripe?
Thanks! It’s from Williams Sonoma Home, but out of stock. They have great pillows!
I love the couches instead of chairs; it makes it so cozy and there is lots of room to spread out if you want. And the snack cupboard is amazing!! You did a beautiful job.
Thank you! It’s so cozy!
Gorgeous!
Thank you!
Your basement is stunning. You have everything right at your fingertips. Thank you so much for sharing the fact that Williams Sonoma sells furniture. It is gorgeous and looks so comfortable.
Your eye for color and placement of furniture is awesome.
Thank you for sharing!
Thank you! Williams Sonoma Home’s furniture is fantastic quality. We love it!!
Hi
I love the entertainment Center. So posh
What a wonderful theater everything room you created. It is truly fabulous!
Hi! Your basement is amazing! I love everything about it. You have great style. I’m actually finishing my basement right now and yours is a huge inspiration for me! Could you please share if the color of the ceiling in the movie area is the same as the walls? Off black? And also – what’s the white paint that you used to border with that? Ceiling and walls. Thank you so much in advance!
Yes, the black is all the same color. I am not sure on the white. I will ask Josh:)
Are you able to share the platform dimensions? I would love to have a setup like this in our basement but am not sure if we have enough space.
Love this space! We are going to copy exacting! Hope this is OK!?!?
Our space is 20′ x 16′ – and thus wondering if you could tell more your theater space size? size of the platform? and distance from the TV to the back of the chaise lounge? Trying to finalize our layout
The whole theatre space is 22 ft by 31 ft. The platform is 118 inches by 162 inches. The stair riser is 7 inches high by 10 inches wide. We have 8 ft 9 inch ceilings. The back of the first couch closest to the screen is 126 inches away from the screen. I hope that helps!
Hi! What color cabinets do you have?
Cabinets are Rainy Afternoon!
Hi! Love your basement! This is exactly what we are thinking for our basement. I had the same question as others here – what are the the dimensions of the platform – especially the height? It would be so helpful if you could respond. Thanks!
The whole theatre space is 22 ft by 31 ft. The platform is 118 inches by 162 inches. The stair riser is 7 inches high by 10 inches wide. We have 8 ft 9 inch ceilings. The back of the first couch closest to the screen is 126 inches away from the screen. I hope that helps!
Love this…thanks for sharing! I know you’ve already listed dimensions but do you by chance know the length from the back of the riser to the wall where screen is on? Also width from from to end of couch. Thank you in advance if you can share. Were designing our upstairs and would love to incorporate something like this but unsure on room we would need? Beautiful space….very talented! 🙂
I love love love your basement!! Are you by chance able to tell me the dimensions of the platform area?? And the dimensions of the bar?? I would so greatly appreciate it! I read your story and giggled because we also built our house 6 yrs ago and it’s a play zone for our kids! Ready to watch sports and lounge as a family!
We had a theater room in our last house and it seemed like for the projector to work well that it needed to be pretty dark. Is your projector a special one for brighter spaces?
It is a Sony 4K Laser and it works great, even if the lights are on.
Hi Maria, the basement looks great. We are working on our basement and have similar configuration so this is helping us a lot. My husband however is not sure about how to handle surround system and projector so he is asking if there is a way for you to let us know which projector, av receiver, and speakers you used? From the pictures it seems like the speakers are all in the ceiling unless there are hidden ones somewhere else! Any information would be appreciated. Thanks again and hope you enjoy the basement for a long time!